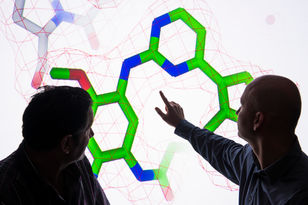
Lida Lewis
PASSIONATE DESIGNER
EDUCATOR | THOUGHT LEADER
Astra Zeneca
Through my work with the USGBC, which built confidence and interest in my work with a fellow USGBC member, I and my firm were invited by AstraZeneca to compete to be selected for a new campus AstraZeneca was building in San Francisco. My small firm and I were up against some stiff, big name competition--and ultimately, though the design I created was very well received, our lack of lab experience cost us the opportunity. But I very much enjoyed the thought exercise of how to create a new AZ campus in a pre-designed development building, which was anchored in the identity of the city, and pushed the boundaries of workplace design.
AstraZeneca uses a system of looking at workspace that is similar to many other arguments for Alternative Based Working (AWS) strategy, but was put into a defined language for AZ by the Australian consulting firm FutureSpace. I was extremely excited to look through this language, as this meant I was dealing with someone who "got it"--the need to create space around functional, personal needs, not just a spreadsheet of SF/person! At its simplified core, and so that we're all on the same page here, it's worth noting that the language refers to a palette of place that includes:
-
The Unplugged Zone – where employees can relax on large lounges, prepare meals in the large home styled kitchen, make coffee in the second office kitchen, take in the sunlight on the tucked away booths, or order coffee or lunch at the café.
-
The Connect Zone – includes conference rooms with video conferencing and audio visual systems, the boardroom, private meeting and collaborative spaces.
-
The Base Zone – open plan work areas, private work areas, project areas, informal meeting areas, community spaces.
-
The Virtual Zone – this zone isn’t a physical zone, but is the integrated technology overlaid in the workplace. One standout feature includes Wi-Fi technology that allows staff to locate each other within the building at any time, enhancing collaboration
Using this spatial system, the program, and building plans, I created a layout which integrated and interconnected the varying zones as much as possible. AstraZeneca is a company which works on a lot of sensitive information, but as with any company, needs to meet with others not privy to that information. This prompted me to propose a large public zone, including the cafeteria used by employees, to be a free access zone, to spark and stir new connections both internal and external to AZ.
One of the anchors for this design would be, of course, the location. San Francisco is a wonderfully inspiring city, and I proposed to take full advantage of using identifying places from the city to work in nature and place based design to aid in wayfinding, and grounding this campus in a sense of place.
1st Floor - Wharf
3rd Floor - Golden Gate Park
2nd Floor - Urban Neighborhoods
4th Floor - Presidio
I'd also developed the strong feeling in my planning that there would be a need for an atrium to be opened at the front entrance of the space. This created an opportunity to quickly orient AZ employees and visitors to the wayfinding scheme, and also provided opportunity for employees to view visitors and others from the open balcony and connect zones placed at the circulation arrival points for each floor.




Rather than launch into the rest of my multi-page presentation and explanations here, I'll provide a bit more eye candy of the various areas I designed for the full building.






























